How to Prepare for Nata Architecture Awareness?
Some time back I planned a weekend trip to Lonavala.
And Karle and Bhaja caves were on my must visit travel list.
I was very excited and looked forward to this weekend getaway of mine.
More so because I am a great fan of Ancient Indian Architecture.....
And unlike many, anything remotely related with History excites me to the core.
I am an Interior Designer.
It brought back memories of college days......... "History of Interior & Architecture" class when we studied Karle Chaitya Halls.
The details are still vivid in my mind.......
The plans, elevations and 3D view I studied from the History book.
But everything faded away when I saw the real Chaitya Hall.
Still standing strong after so many years.
A very fine example of rock-cut architecture.
I wonder, how it was possible so many years back to carve out such a fine specimen out of a mountain.
Without the machines and technology, we have now-a-days.
There is a reason why I am sharing the Karle travel story with you......
Nata Online Test consists of MCQs from topics like General Awareness of Architecture, Important Buildings, Historical Progression & Architectural GK.
Architectural Awareness is an important component of the GAT exam where knowledge of National/International Architects and their creations is required.
How do you plan to prepare for these subjects?
Of course, you can purchase the "Nata Architectural Awareness Pack" where you can learn about more than 2000 world famous monuments.
But I suggest otherwise.....
If you are preparing for Nata Exams, try and develop a true interest for the subject.
Visit famous structures and monuments around your residence.
Plan weekend and holiday trips along with friends and family.
Try to find out the stories and fables associated with such places.
This is a fun way to prepare for "Nata Architectural Awareness" Section.
Now let's continue with my travel story about "Karle Chaitya Halls," scroll down for pictures and other details.
Free Download Links:
| Nata Drawing Papers | Nata MCQ Papers |
| Nata Brochure 2024 | Nata Free Online Mock Test |
Introduction
Karle caves are located near Pune in India, along the ancient trade route from Arabian Sea to Deccan. Developed between 2nd – 5th century BC & associated with ‘Mahasamghika’ sect of Buddhism the caves are one of the ancient Buddhist rock cut architectural masterpieces. The cave complex today is one of the protected monuments under Archeological Survey of India. Can you imagine how difficult it would had been in olden times, to carve out such structures without the modern machinary and equipments.
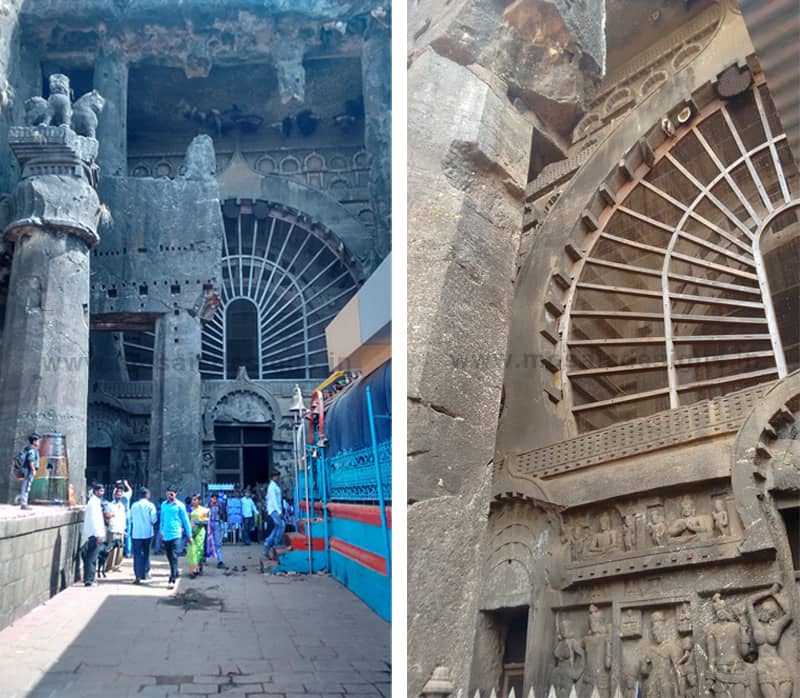
The entrance of the Karle Chaitya Hall as seen when approached. The horseshoe shaped window is the major source of light inside the 45 m long chaitya hall. At the entrance stands a huge lion pillar in all its glory. Earlier there was one more. Exactly in front of the Chaitya Hall stands the Ekveera Mata Temple.
Outer screen
An outer screen, heavily carved, stands in front of the façade. Two lion pillars stood before the screen however, only one stands today. The architecture of rock cut caves of Karle, depicts clear influence from earlier examples of timber construction.
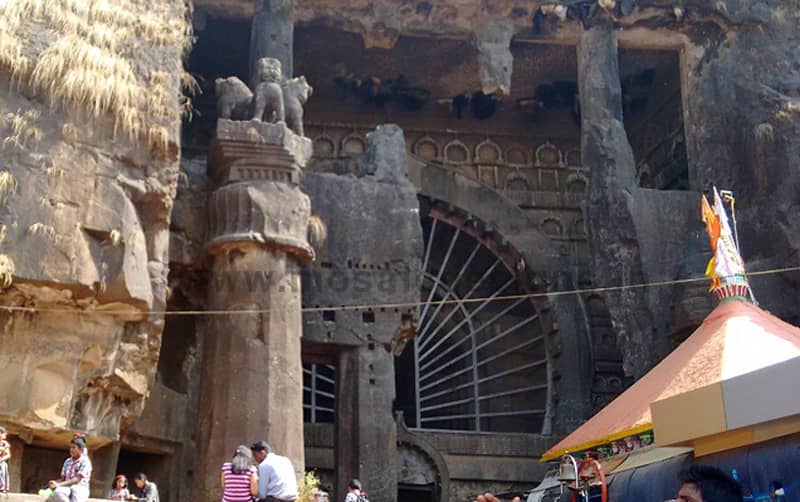
Karle Chaitya Halls
Chaityas are Buddhist prayer halls or shrines where the devotees gathered to worship Lord Buddha.
The Karle Chaitya is a long rectangular hall (45 meters long and 14 meters in height) with an apsidal end where stands the Stupa.
The hall is divided into a central nave and two narrow side aisles with two rows of octagonal columns, 15 on each side, separating central nave from the side aisles.
The nave has a barrel vault for roof.
A ‘pradakshina path’ is provided around the rock cut stupa which acts as a circumambulatory passage for devotees.
As is clear in the picture provided below, the pillars behind the stupa are plain and devoid of any carved capitals.
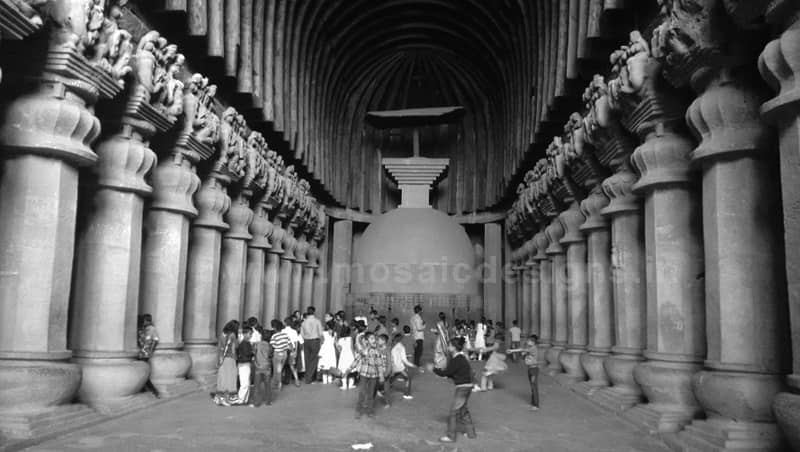
View of Karle Chaitya Hall with Stupa at the centre of apsidal end and octagonal pillars on either side of nave.
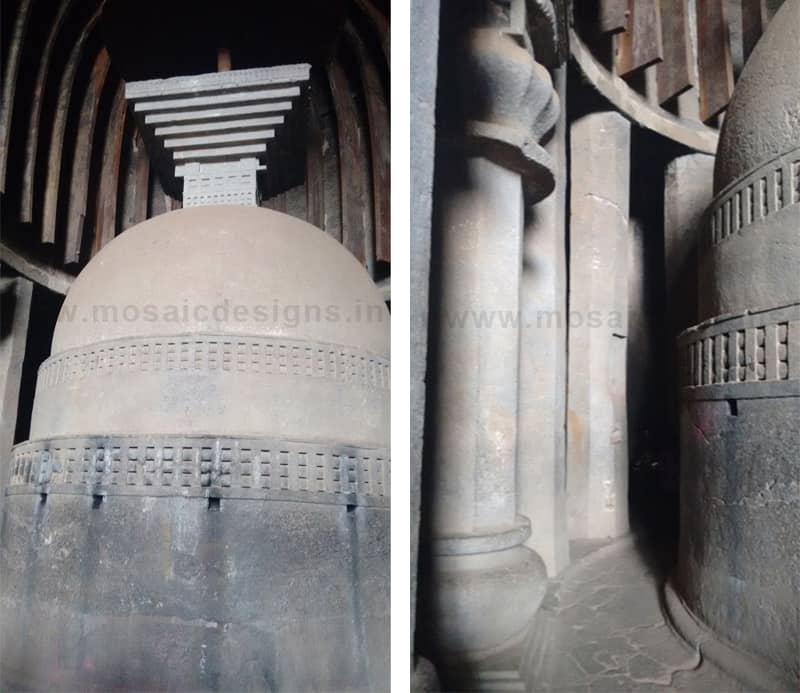
Left: The Stupa is a hemispherical mound set on a terrace enshrining a relic. Here, since it is a rock-cut monolith, it has nothing buried underneath but symbolic of the original Stupas. Right: Pradakshina Path around the Stupa.
Columns
There are 15 octagonal pillars on both side of the central nave and 7 rectangular ones at the apsidal end behind the stupa. It is interesting here to observe the details of the pillars. The pillars behind the stupa are quite plain in terms of decoration, whereas pillars on either side of the nave are pot based with intricate carvings and crowned with inverted lotus capital, which is widely used in Buddhist architecture.
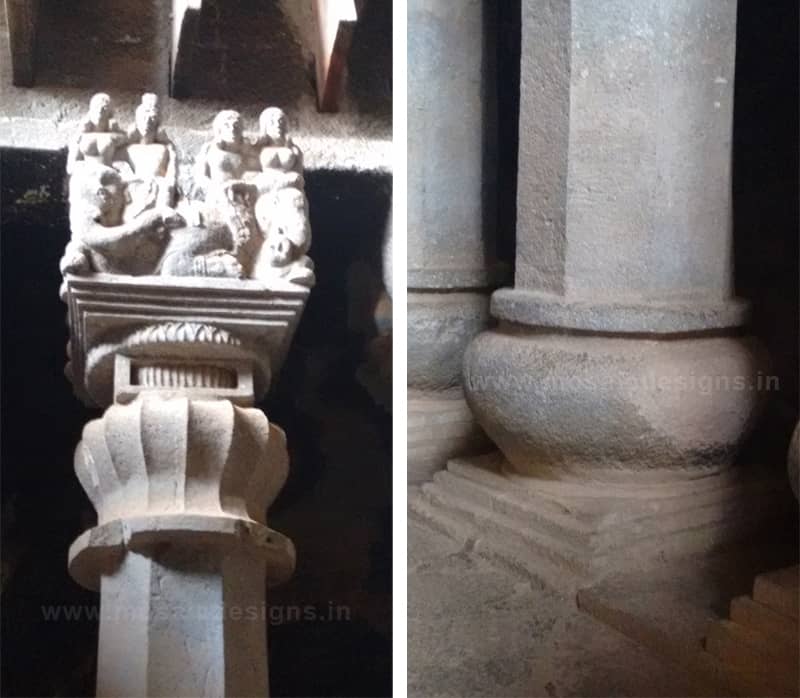
Left: The columns have an inverted Lotus Capital along with intricate carvings at the top. Right: The Pot shaped base forms an integral part of the columns in Karle Chaitya Hall.
The Sun Window
The only source of light is the big Sun Window at the entrance. The light penetrates through the central nave and the pillars diffuse the fierce light of the sun into the aisles leaving the aisles as relatively dark spaces.
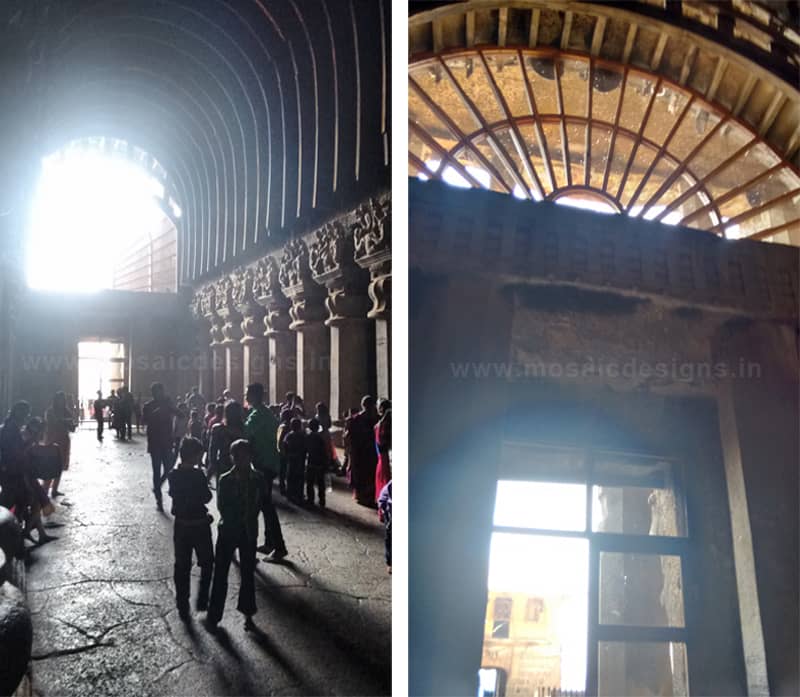
The Sun Window is the only source of illumination inside the Rock-Cut Chaitya Hall of Karle. The space is relatively dark towards the apsidal end due to low penetration of light.
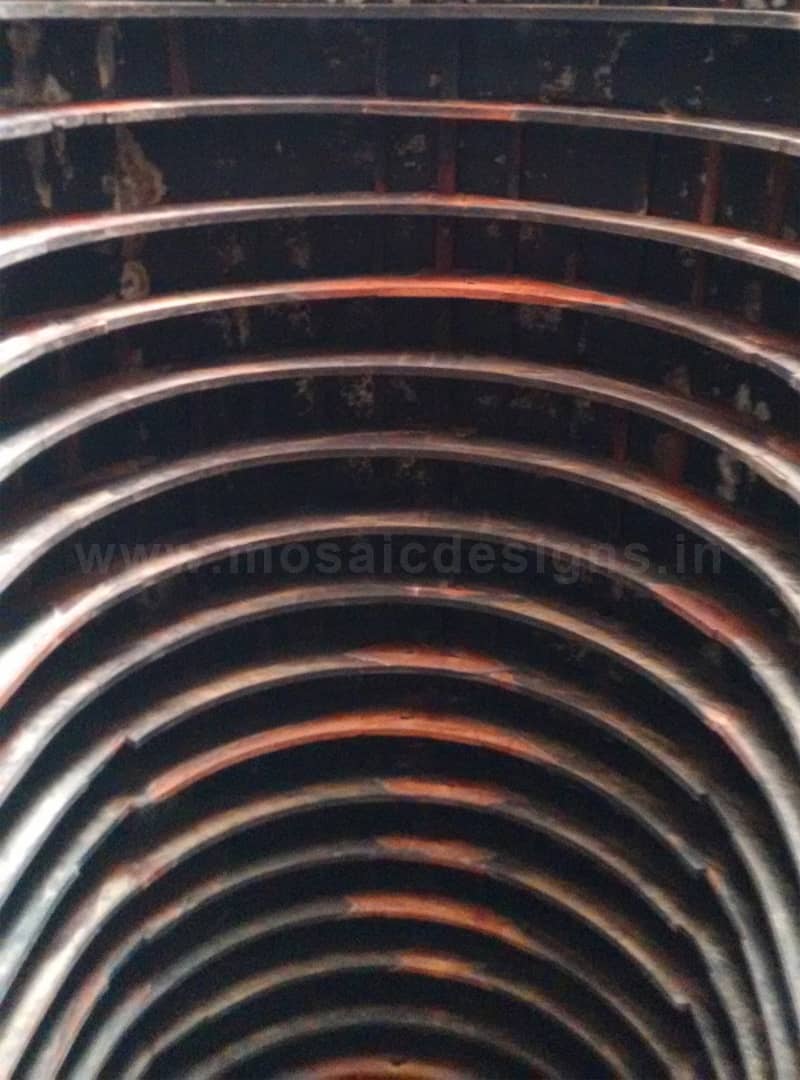
The ribbed vault is clearly viewed as an imitation from early wooden halls.
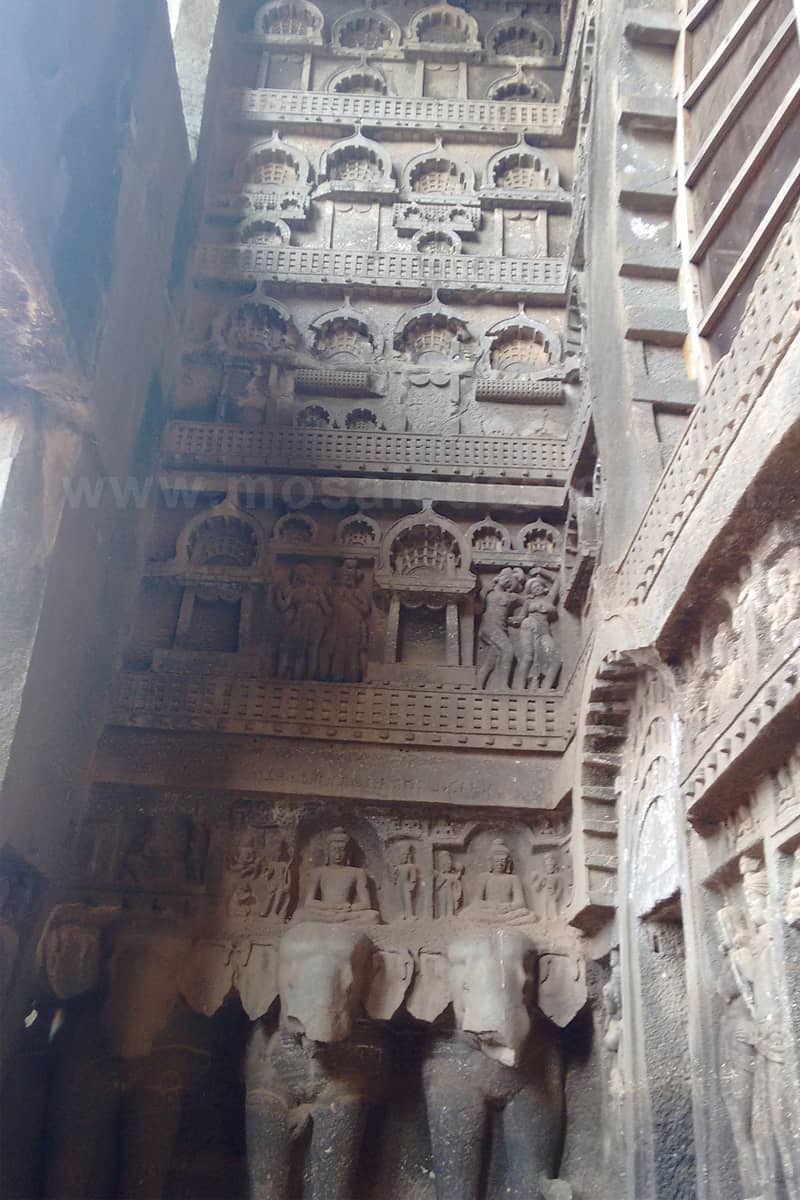
The Chaitya Hall has a heavily carved screen in front of the facade. The carved wall is an expression of Mahasamghika sect, and its symbolism. Here, we can see elephants carved on a wall near the entrance. The small replicas of the sun-window are adorned throughout the entrance.
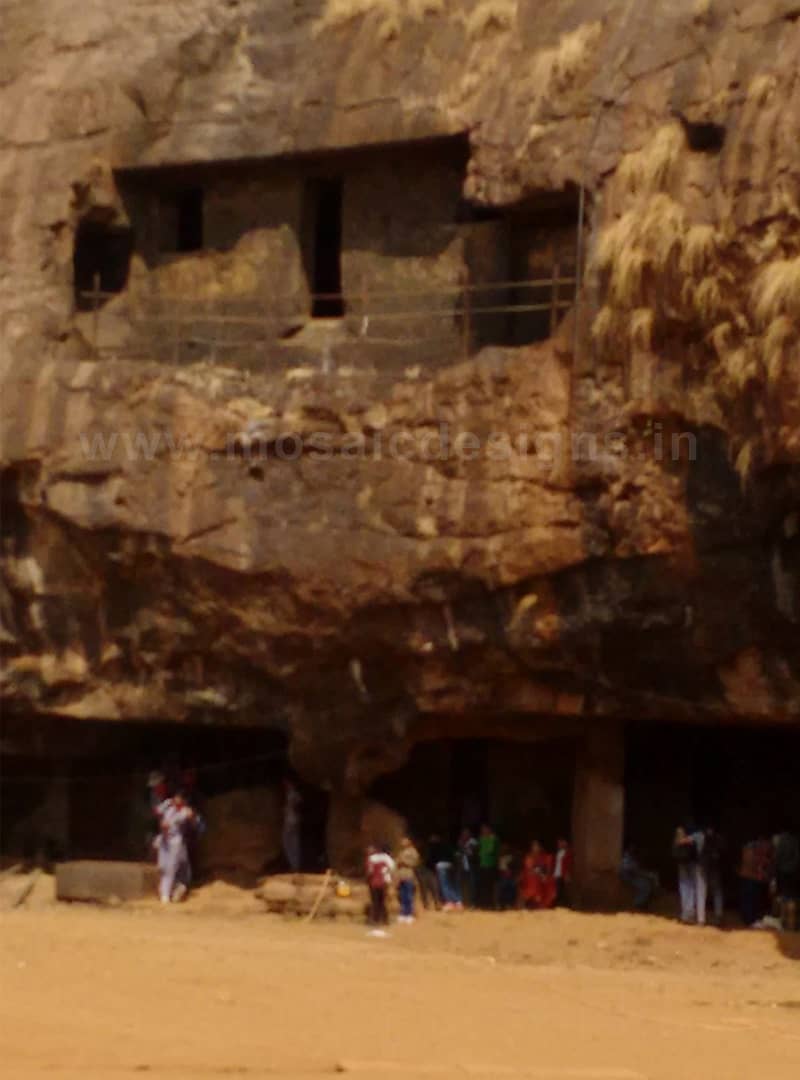
More to Explore...

NATA Study Material
NATA Books: Available in Full, Mini, Combo & Test Series Pack. Doorstep delivery across India.
Details
NATA eBooks
Study at Home with Nata eBooks! Instant Download. Saves Time. Learn at your own pace!
Details
NATA Video Packs
NATA Video Packs: Engaging Video Lessons supported by E-Books. Instant Downloadable.
Details
NATA Free Online Test
Free NATA Online Test based on Nata Exam Pattern - Includes Timer, Detailed Results & Answer Key.
DetailsAbout the Author: Anu Handa is an Interior Designer, DIY Artist, Co-Founder and Educator at Mosaic Institute of Design. She has been the lead blogpost writer at www.mosaicdesigns.in since 2009. Her educational background in Interior Design, Urban Planning and the English Language has given her a broad base to cover a range of topics in her articles. Anu has spent 15+ years training Design & B.Arch Aspirants for entrance exams.
Passionate about Design Education, she’s briefly worked with Annamalai University as a paper setter for Design Exams. Likes to write about Design, Architecture and related fields, on online platforms like Quora. Aims at challenging the conventional & age old teaching methodology.
Related Posts
Comments ( 3 )
Post comment
Login to create a comment
By - Aditya Bhosale
By - Buffie
By - himalay chaudhary






